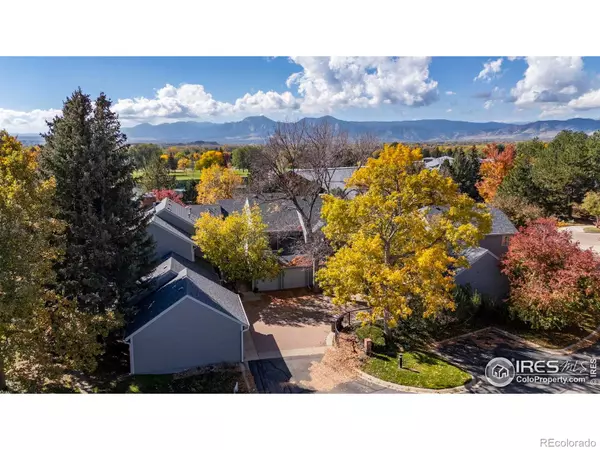7264 Siena WAY #C Boulder, CO 80301

Open House
Sun Oct 19, 12:00pm - 2:00pm
UPDATED:
Key Details
Property Type Condo
Sub Type Condominium
Listing Status Active
Purchase Type For Sale
Square Footage 2,831 sqft
Price per Sqft $259
Subdivision Ironwood Condos
MLS Listing ID IR1045738
Style Contemporary
Bedrooms 3
Full Baths 2
Three Quarter Bath 2
Condo Fees $681
HOA Fees $681/mo
HOA Y/N Yes
Abv Grd Liv Area 1,921
Year Built 1983
Annual Tax Amount $4,563
Tax Year 2024
Property Sub-Type Condominium
Source recolorado
Property Description
Location
State CO
County Boulder
Zoning Resi
Rooms
Basement Full
Interior
Interior Features Five Piece Bath, Pantry, Smart Thermostat, Vaulted Ceiling(s)
Heating Forced Air
Cooling Central Air
Flooring Wood
Fireplaces Type Gas, Living Room
Fireplace N
Appliance Dishwasher, Disposal, Microwave, Oven, Refrigerator, Self Cleaning Oven
Laundry In Unit
Exterior
Exterior Feature Balcony
Garage Spaces 2.0
Utilities Available Cable Available, Electricity Available, Electricity Connected, Internet Access (Wired), Natural Gas Available, Natural Gas Connected
View Mountain(s)
Roof Type Composition
Total Parking Spaces 2
Garage Yes
Building
Lot Description Cul-De-Sac, Level
Foundation Slab
Sewer Public Sewer
Water Public
Level or Stories Two
Structure Type Brick,Frame
Schools
Elementary Schools Heatherwood
Middle Schools Platt
High Schools Fairview
School District Boulder Valley Re 2
Others
Ownership Corporation/Trust
Acceptable Financing Cash, Conventional
Listing Terms Cash, Conventional
Pets Allowed Cats OK, Dogs OK
Virtual Tour https://www.listingsmagic.com/sps/tour-slider/index.php?property_ID=277911

6455 S. Yosemite St., Suite 500 Greenwood Village, CO 80111 USA
GET MORE INFORMATION




