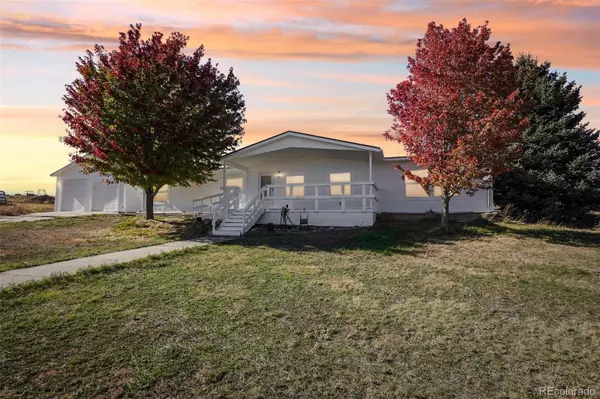45595 Cottonwood LN Deer Trail, CO 80105

UPDATED:
Key Details
Property Type Single Family Home
Sub Type Single Family Residence
Listing Status Active
Purchase Type For Sale
Square Footage 1,928 sqft
Price per Sqft $298
Subdivision Cottonwood Estates
MLS Listing ID 1644522
Bedrooms 3
Full Baths 2
HOA Y/N No
Abv Grd Liv Area 1,928
Year Built 1994
Annual Tax Amount $888
Tax Year 2024
Lot Size 35.000 Acres
Acres 35.0
Property Sub-Type Single Family Residence
Source recolorado
Property Description
This 1994 manufactured home spans 1,928 sq ft and features 3 bedrooms, 2 baths, two living spaces, a generously sized kitchen with plenty of counter and cabinet space, and a large sunroom addition with a wood stove, window AC, and a hot tub. Just outside the sunroom is a patio with a retaining wall, perfect for a morning cup of coffee or stargazing. The exterior has been newly painted, all windows have been replaced, new roof, and the 500-gallon propane tank is owned. The five-piece primary bath includes a walk-in shower and a jacuzzi tub. The bones are solid, and the systems are in place. A fresh coat of interior paint and new flooring will make this home shine.
Step outside to enjoy the stunning, mature trees, ponderosa pines, blue spruces, and maples, plus a covered front porch with both stairs and a ramp. The land is fenced and cross-fenced with north and south pastures, multiple corrals, and alleyways for easy trailer access.
The 32x48 insulated shop is a dream workspace with 12-ft walls, 11'6” door, two welding circuits, 16x16 loft mezzanine, urinal/sink, wood stove, heater, and swamp cooler, and cement floors; it even fits a 30-ft RV. The car lift will stay with the shop. The detached 24x28 garage offers two doors (7' and an oversized 8'), a welding circuit, and its own wood stove. A 10x12 shed with electricity and a loft adds bonus space.
You'll also find a 12x20 stage/hay structure. The well house (8x8 cinder-block) includes the pressure tank, electricity, and could double as a storm shelter.
This property offers RV parking, corrals with 220 power and water, and room to create your dream arena or expand the homestead.
After 30 years of thoughtful care and growth, this peaceful property is ready for its next chapter. Enjoy rural living, privacy, and endless opportunity, all just outside Deer Trail.
Location
State CO
County Elbert
Zoning A
Rooms
Main Level Bedrooms 3
Interior
Interior Features Ceiling Fan(s), Five Piece Bath, Kitchen Island, No Stairs, Open Floorplan, Pantry, Primary Suite, Hot Tub, Vaulted Ceiling(s), Walk-In Closet(s)
Heating Forced Air, Natural Gas, Wood Stove
Cooling Evaporative Cooling
Flooring Carpet, Linoleum, Tile
Fireplaces Number 3
Fireplaces Type Other, Recreation Room, Wood Burning Stove
Fireplace Y
Appliance Cooktop, Dishwasher, Oven
Laundry Sink
Exterior
Exterior Feature Spa/Hot Tub
Parking Features 220 Volts, Circular Driveway, Concrete, Exterior Access Door, Heated Garage, Lift, Oversized, Oversized Door, RV Garage
Garage Spaces 2.0
Fence Fenced Pasture
Utilities Available Electricity Connected, Propane
Roof Type Composition
Total Parking Spaces 24
Garage No
Building
Lot Description Many Trees, Secluded, Suitable For Grazing
Sewer Septic Tank
Water Well
Level or Stories One
Structure Type Frame,Wood Siding
Schools
Elementary Schools Agate
Middle Schools Agate
High Schools Agate
School District Agate 300
Others
Senior Community No
Ownership Individual
Acceptable Financing Cash, Conventional, FHA, USDA Loan, VA Loan
Listing Terms Cash, Conventional, FHA, USDA Loan, VA Loan
Special Listing Condition None
Virtual Tour https://www.zillow.com/view-imx/e1e7affb-31cb-4f26-972e-5a03003573ea?setAttribution=mls&wl=true&initialViewType=pano

6455 S. Yosemite St., Suite 500 Greenwood Village, CO 80111 USA
GET MORE INFORMATION




